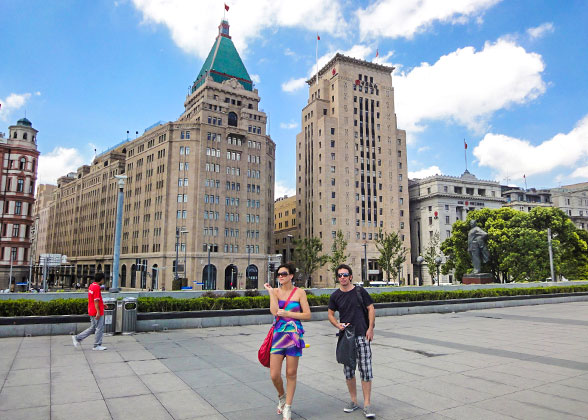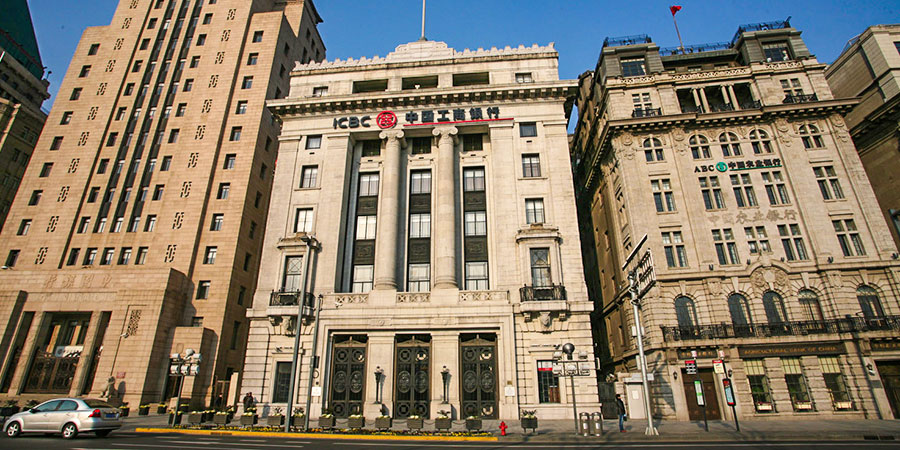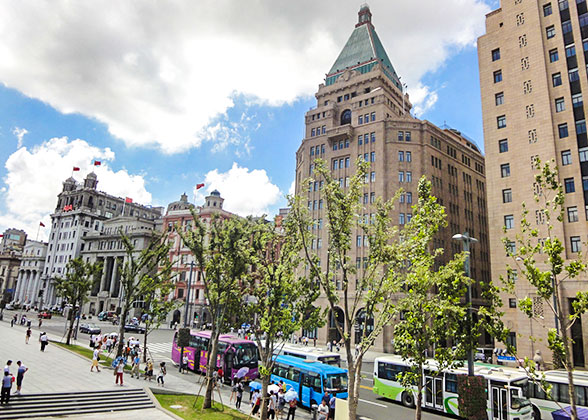The Bund –– Buildings No.19 - No.29
- Buildings No.1 - No.9
- Buildings No.12 - No.18
- Buildings No.19 - No.29
![]() South Building of the Peace Hotel (No.19)
South Building of the Peace Hotel (No.19)
Separated from the North Building by busy Nanjing Road, it was originally known as the Palace Building in 1906. Previously known as Central Hotel, founded in the 1850s, the hotel was restructured in 1906 to form the Palace Hotel. It was rebuilt as a six storey building, the tallest on Nanjing Road at the time. It occupies 2,125 square meters, with a floor space of 11,607 square meters. It has a brick veneer structure, with the six storeys reaching 30 meters in height. The exterior is in a Renaissance style. The hotel has around 120 guest rooms. The architects placed a strong accent on color and finished the building in their locally interpreted Victorian Renaissance' design.
 |
| North Building of Peace Hotel |
![]() Bank of China (No.23)
Bank of China (No.23)
Built in 1937, it was previously known as the Bank of China Building. It housed the headquarters of the Bank of China. Its lofty appearance is attributed to Victor Sassoon's insistence that no building on the Bund could rise higher than his own. The complex occupies a total floor area of 50,000 square meters, consisting of two buildings. The east building is the main one. It is 15 floors high, facing the Bund. The ground floor has a higher ceiling, plus two floors underground, making a total of 17 floors. The west building is the annex in four floors. The overall outlook carries a traditional Chinese style, clad in smooth Jinshan stones. Its top is a pyramid with a square base. Parts of the stanchion are decorated with stone door arches. A cut-out of the Chinese character for 'longevity' can be spotted on both sides of each floor, imparting a calm and peaceful air to the grand construction. Traditional decorations are also adopted for the flower patterns and panels on the railing.
 |
| The Buildings No. 23-25 |
![]() Industrial and Commercial Bank of China (No.24)
Industrial and Commercial Bank of China (No.24)
Formerly named Yokohama Specie Bank Building, it is now the Industry and Commerce Bank of China Building. It was designed by Palmer and Turner's Tug Wilson and Frank Collard. The majority of the design work was undertaken by Collard who carefully crafted and successfully incorporated many Japanese features into his general neo-Grecian exterior design. The original bronze panels on the entrance gates had a rather 'Viking' appearance, depicting the mask and arms of an ancient Japanese warrior as guardian of the institution. Two small replicas of the originals have been recently recreated in a small lobby off the north side of the entrance hall. A major change to the outward decoration of the building is on the crest where the original shell-shaped, bronze backdrop, which had been adorned with the Japanese sunburst flanked by an Imperial Phoenix on each side, has now been modified to a plain design. Inside the bank, the main hall differed from many others of its time in that there was little grille work or ornamental brass. Most of the business was conducted over open, broad, polished hardwood counters punctuated by large square columns of variegated marble. The original grey and white veined marble, which was shipped in from England, has been totally replaced in the banking hall, but some remnants are to be found in the entrance hall. The sculpted, black bronze caps on the marble columns are now painted over in glitzy gold. Many original motifs on the ceiling have survived, as has the central feature of a domed light manufactured by the British Luxfer Prism Syndicate. ![]() Agricultural Bank of China (No. 26)
Agricultural Bank of China (No. 26)
Built in 1920 and formerly the Yangtze Insurance Association Building, it is currently used by the Agricultural Bank of China. It was designed in an eclectic style by Palmer and Turner. It covers an area of 620 square meters with seven storeys of reinforced concrete. The exterior wall of the first and second storeys is faced with rough hewn granite. From the third storey to the fifth storey, the wall is made up of jointed millstone. There are double Ionic column in the middle of the sixth floor. It is topped with a Mansard Roof.
 |
| Buildings Group along the Bund |
![]() Foreign Trade Mansion (No. 27)
Foreign Trade Mansion (No. 27)
It was formerly the Jardine Matheson Building. Jardine, Matheson & Company had a wide range of business interests in the country in this period, and it was justly fitting that they were the first to register a building lot on the Bund in 1843. Work on the Renaissance-style, five-storey building began in early 1920 and was completed in November 1922. The reinforced concrete structure, faced with granite, was designed to permit the addition of an extra storey, which was added at a later date. As was a common practice of the time, the servants' quarters were placed over the garages at the back and the offices themselves had separate stairs and toilet facilities. Continuing the company's traditional worldwide trade in tea and silk, a specially designed silk room, with exceptional lighting, was created for its silk inspectors (usually of Swiss or Italian descent). Inside the main entrance at the centre of the Bund frontage, two boards, which used to list the buildings' occupants, have been wiped clean, but remain as a reminder of the past. Although public entry is not permitted, the grandeur of the 16-foot-wide marble and bronze staircase, original woodwork and marble panelling can be viewed from just inside the entrance portico.![]() Shanghai Media & Entertainment Group (No.28)
Shanghai Media & Entertainment Group (No.28)
Formerly known as the Glen Line Building and built in 1922, it presently houses the Shanghai Culture, Radio, Film and TV Bureau. Designed by Tug Wilson of Palmer and Turner in a 'free' Renaissance style, it was generally regarded as one of the finest ever to be built in the International Settlement. The ground floor was occupied by the offices of the Glen Line Eastern Agencies, with the entrance in the centre of the Bund frontage consisting of an imposing portico with two granite columns on either side. The upper floors were rented out, whilst the tower of the building above the roofline provided accommodation for the Glen Line manager. Another imposing entrance, which was found on Beijing Road, led to one of the largest single office spaces, around 8,000 square feet, to be found in the city. Separate stairs were provided for the Chinese 'coolie' class where foreign feet would dare not tread except in the case of an emergency or a fire.![]() China Everbright Bank (No. 29)
China Everbright Bank (No. 29)
Built in 1914, it was formerly the Banque de L' indochine Building. It was designed by Atkinson & Dallas in an Italian Renaissance style. It has a typical French classic construction with the elevation is divided into three parts horizontally and vertically. The arched gate is of Baroque style with a scroll on the top while at the front center there has been installed columns in Ionic order style. It is now the Shanghai branch of the Everbright Bank of China. ![]() FAQ on the Bund
FAQ on the Bund