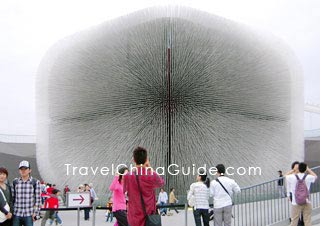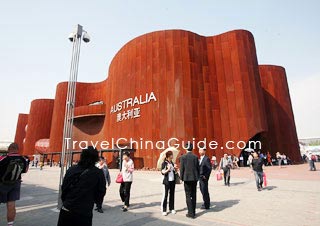Construction Plans of Expo 2010
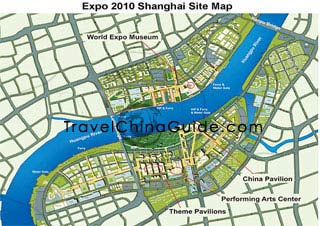 |
| Site Map of Shanghai Expo |
- Harmony between man and nature
- Harmony between past, present and future
- Harmony between human beings
![]() Rationale
Rationale
- To accord with the theme of 'Better City, Better Life'
- Convenient transportation
- In keeping with the industrial restructuring strategy of Shanghai
- Permanent use
![]() Expo Park
Expo Park
Parks - The entire 5.28 square kilometers to consist of an enclosed area with a support facility area outside it.
Enclosed area - The 3.22 square kilometers core area subject to an admission fee, with 2.47 square kilometers in Pudong and 0.75 square kilometers in Puxi
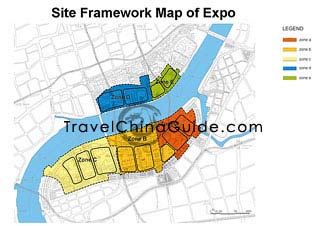 |
| Site Framework of Expo 2010 |
- Zone A - It is 54.9 hectares (about 0.21 square mile), including China Pavilion and national pavilions of countries in Asia except for ASEAN countries.
 Pavilions in Zone A
Pavilions in Zone A - Zone B - It is 87.8 hectares (about 0.34 square mile), including the Theme Pavilions, national pavilions of ASEAN and Oceania countries, pavilions of international organizations, Expo Center and Performance Center.
 Pavilions in Zone B
Pavilions in Zone B - Zone C - It is 104.3 hectares (about 0.4 square mile), including national pavilions of countries from Europe, America and Africa as well as pavilions of international organizations. Apart from these, a public amusement park of about 10 hectares is to be built in front of the entrance.
 Pavilions in Zone C
Pavilions in Zone C - Zone D - Covering an area of 49.7 hectares (about 0.19 square mile), it is the site of Jiangnan Shipyard which is one of the original sites of modern China's national industry. While preserving a group of valuable historical buildings, this area is designed for outdoor public exhibitions and cultural exchange.
 Pavilions in Zone D
Pavilions in Zone D - Zone E - Here 25.1 hectares (about 0.1 square mile), there will be stand-alone corporate pavilions, a World Exposition and an Urban Best Practices Area.
 Pavilions in Zone E
Pavilions in Zone E
Groups - There are 12 pavilion groups, eight of which are in Pudong and four of which are in Puxi. Each is about 10 to 15 hectare (25 to 37 acres).
Clusters - The design is for 26 pavilion clusters, each of which is about 20,000 to 25, 000 square meters (0.5 to 0.6 acre). One pavilion cluster can contain 40 to 45 exhibition units. For the convenience of exhibitors and visitors, each cluster will have small canteens, shops, telecom, toilets, mother and baby services and other public facilities.
|
|
Type 1:Pavilion designed and built by official exhibitors
Official participants to have free space measured in units of 500 square meters (approx 0.12 acre). A participant can apply for between 2 and 12 units. These will all be temporary buildings.
Steps:- Site clearance and preparation - July 2004 to February 2007
- Pavilions designed by exhibitors - March 2007 to October 2007
- Land transfer and construction of pavilions - November 2007 to October 2009
- Exhibition fitting out - November 2009 to January 2010
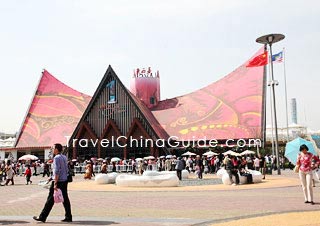 |
| Malaysia Pavilion |
Type 2: Stand-alone pavilion built by the organizer and rented to exhibitors
Three kinds of exhibition stands for rental by participants: one unit of 500 square kilometers, two units of 1,000 square meters (about 0.24 acre) and four units of 2,000 square meters (about 0.49 acre). The first two charged at CNY4100 per square meter and the third charged at CNY3900 per square meter. In addition, the organizer will provide each participant an outdoor space equal to 8% of the units.
Steps:- Site clearance and preparation - July 2004 to February 2007
- Preliminary work - March 2007 to August 2007
- Pavilion design by the Organizer - September 2007 to May 2008
- Construction of pavilions by the organizer - June 2008 to April 2009
- Pavilions rented out to participants - May 2009 to October 2009
- Exhibition fitting out - November 2009 to January 2010
Type 3: Joint-pavilion built by the organizer and provided to the developing countries for free
In principle, one indoor unit of 324 square meters (about 0.08 acre) will be provided free of charge to each developing country participant. In special situations, no more than two units are available.
Steps:- Site clearance and preparation - July 2004 to February 2007
- Preliminary work - March 2007 to March 2008
- Pavilion design by the Organizer - April 2008 to October 2008
- Construction of pavilions by the organizer -- November 2008 to October 2009
- Exhibition fitting out - November 2009 to January 2010
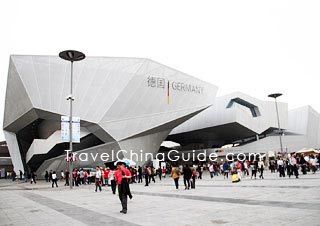 |
| Germany Pavilion |
Official Exhibitors - Countries; International Organizations
Official exhibitors are those foreign governments and international organizations that have accepted the official invitation of the Government of People's Republic of China to participate in the Exposition.
Unofficial Exhibitors - Non-government and Non-profit Organization; Corporations
Non-official exhibitions are those parties who have been authorized by the Commissioner General of the World Expo Shanghai China 2010 to participate.
Others - Urban Best Practice
This part is designed by the World Expo Shanghai China 2010 in terms of the theme, supplying exhibition opportunities to some representative cities all over the worlds.
![]() Related Cost
Related Cost
The cost of participation in the World Expo Shanghai China 2010 mainly consists of three parts:
Pavilions Cost
This part of the cost is mainly used for design, construction, equipment rental, fitment, project management and taxes.
Exhibition Arrangement Cost
This part of the cost includes exhibition design and planning, software and video production, building and support of internal structures, and the purchase of exhibition equipment (such as screens, projectors, supporting structures and TV sets) etc
Operation Cost
This part of the cost is the day-to-day operating cost of pavilions, including salaries, lodging and board, resources and water supply, insurance, maintenance, transport, office
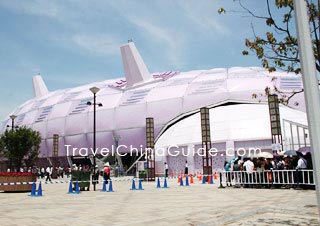 |
| Japan Pavilion |
![]() Contact
Contact
The Bureau of Shanghai World Expo Coordination
Telephone No.: 86-21-22062010
Fax: 86-21-22060670
E-mail: office@expo2010.gov.cn
Mailing Address: No.3588, Pudong Road (South), Shanghai, China 200125
Shanghai World Expo Land Reserve Center (Shanghai World Expo Land Holding Corporation)
Telephone No.: 86-21-68389600
Fax: 86-21-68389000
E-mail: Land@expo2010.gov.cn
Mailing Address: No.3588, Pudong Road (South), Shanghai, China 200125
