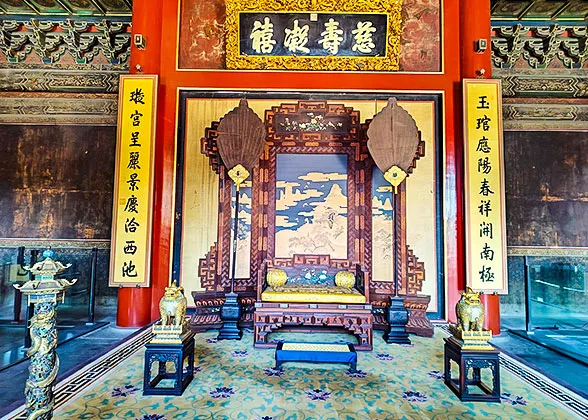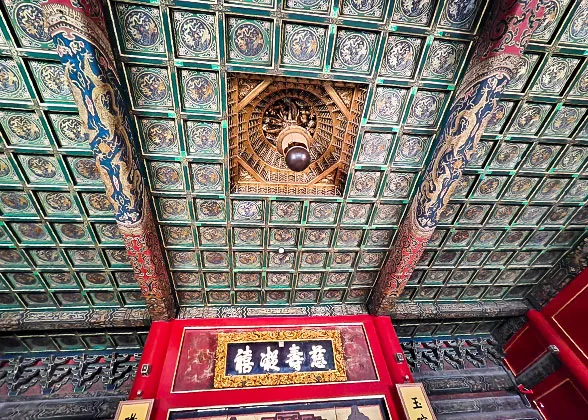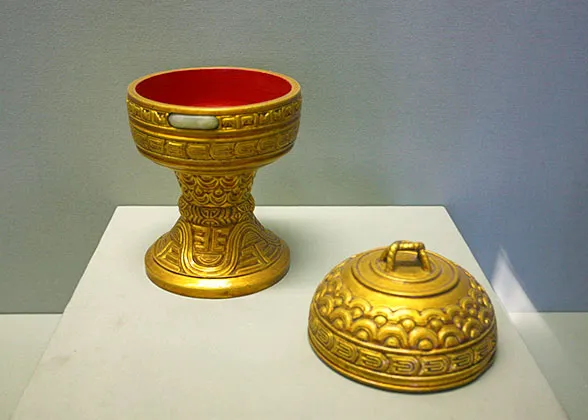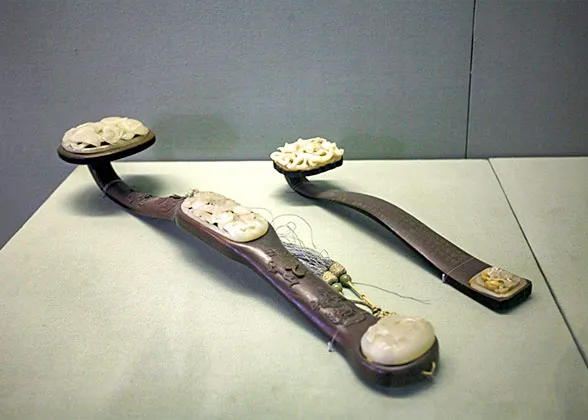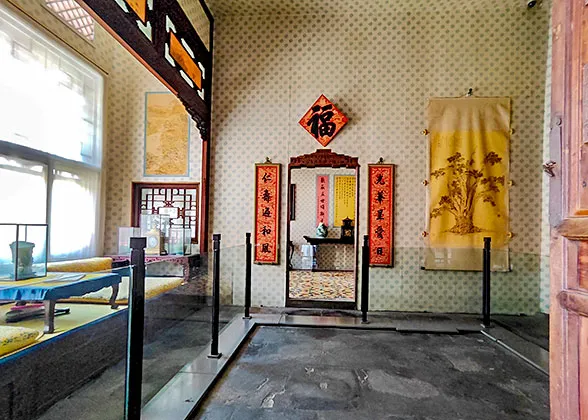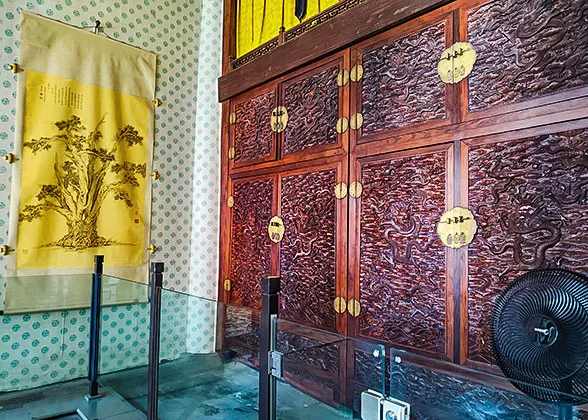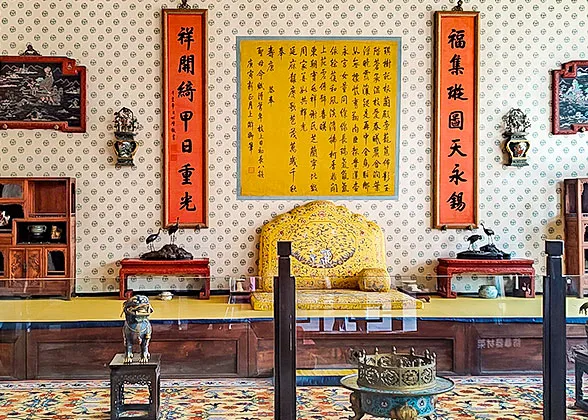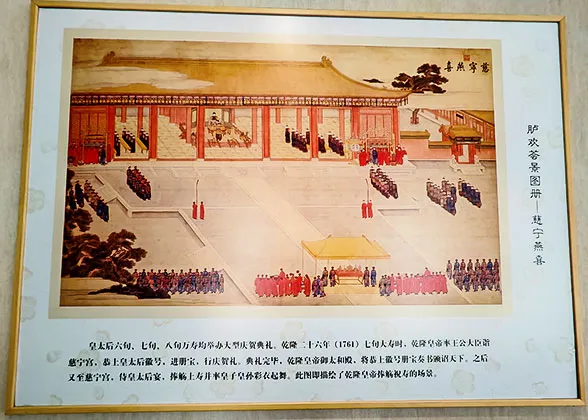Palace of Longevity and Good Health (Shoukanggong)
Constructed by Emperor Qianlong (1711~1799) in 1735 for his mother, Empress Dowager Chongqing (1693~1777), the Palace of Longevity and Good Health (Shoukanggong) had since served as a residence exclusively for empress dowagers.
It is located in the west of the Inner Court of the Forbidden City, adjacent to the Palace of Compassion and Tranquility (Cininggong) on the west. Oriented north-south, the area spans 148 meters (485 feet) in length and 57 meters (187 feet) in width, enclosed by red walls and covering about 8,436 square meters (90,804 square feet).
Since 2015, it has been open to visitors, displaying artifacts related to Empress Chongqing and presenting a restored view of her daily life, offering insights into imperial court life.
Step into the main hall of the Palace of Longevity and Good Health, where Empress Dowager once received greetings from the royals. At the heart of this ceremonial space stands out a stunning rosewood and bamboo silk tapestry screen adorned with jade inlays, accompanied by a matching throne.
Once, an older screen and throne occupied this space, but Emperor Qianlong, ever the perfectionist, sought something grander for his mother's 80th birthday. He ordered a new set, crafted with the finest silk tapestry technique. The screen depicts three elderly men meeting, with one joyfully proclaiming, "Each time I see the sea turn to fields, I mark it with a stick. Now, my sticks fill ten rooms!" This whimsical scene serves as a heartfelt wish for his mother's happiness and longevity.
The corridors on either side of the main hall now showcase over 60 artifacts related to Empress Dowager Chongqing. These include representative gifts presented to her on her 60th, 70th, and 80th birthdays, such as exquisite porcelain and paintings.
The Golden Hair Pagoda is the most iconic exhibit in the Palace of Longevity and Good Health. Ordered by Emperor Qianlong after Empress Dowager Chongqing's passing in 1777, it houses her hair as a memorial.
As the largest and most magnificent Golden Pagoda in the Forbidden City, it stands at 147 centimeters (4 feet 10 inches) tall, with a base measuring 70 cm by 70 cm (2 feet 4 inches square). Made of over 3,000 taels (30 pounds) of gold and adorned with jewels, turquoise, coral, and other precious materials, it holds the Empress Dowager's hair in a golden box.
The rear hall serves as the living area of the Palace. The simply yet elegantly decorated east and west side rooms exude a heartwarming mother-son bond.
In the west side of the rear hall lies the Empress Dowager's bedroom. A congratulatory poem written by Emperor Qianlong for his mother's 80th birthday hangs prominently on the west wall. A bed stands against the north wall, covered with quilts and beddings embroidered with auspicious patterns.
Wandering inside, one can imagine the scene that the Empress Dowager leaving the bed in the morning, then grooming her hair in front of the luxurious Western-style gilded bronze and glass mirror placed at the center of the table beside the bed, and the joy of glancing up his son’s inscription of blessing for her longevity and health.
 Huanghuali Dragon-Carved Cabinet
Huanghuali Dragon-Carved Cabinet
On the back wall of the west side room, there are two sets of huanghuali (a precious Chinese timber) dragon-carved cabinets, the largest pieces of huanghuali furniture remaining in the palace, measuring 2.91 meters (9.55 feet) in height and 3.52 meters (11.55 feet) in width.
These cabinets boast double doors adorned with copper locks. Upon opening, hidden compartments with additional copper locks are revealed. According to archives, they were used by the Empress Dowager to store her most cherished treasures, including the red coral ruyi (ancient s-shaped decoration), gold-inlaid and pearl-embedded cups and plates, and tourmaline court beads.
The eastern room showcases a large kang (heated brick bed) occupying half of the space, where intimate conversations between Empress Dowager and Emperor Qianlong took place. On the east wall hang poems and couplets composed by Emperor Qianlong to celebrate the Empress Dowager's birthday, flanked by filigree enamel wall sconces adorned with bat motifs (meaning “happiness”). In the middle of the kang rest yellow silk cushions, with red lacquered tables featuring cloud and dragon designs on either side.
 Painting of the Empress Dowager Chongqing’s 80th Birthday Celebration
Painting of the Empress Dowager Chongqing’s 80th Birthday Celebration
Just outside the chamber, a painting vividly captures Emperor Qianlong celebrating his mother's 80th birthday in the Palace of Compassion and Tranquility in 1771.
From the painting, visitors can see the Empress Dowager sitting on her throne and enjoying the banquet with her son by her side. Concubines and attendants occupy the side rooms, while princes and grandchildren gather on the terrace outside. With around 180 figures, the scene depicts a magnificent and lively celebration, akin to a royal family portrait.
 Next:
Next:
Go east to the Palace of Compassion and Tranquility (Cininggong), Sculpture Gallery, and the Hall of Mental Cultivation (Yangxindian).
Go further east back to the Qianqingmen Square and continue the tour along the central axis. Enter through the Gate of Heavenly Purity (Qianqingmen) to see the three major halls of the Inner Court.
 Further Reading:
Further Reading:
How to visit the Forbidden City
The World’s Largest Huanghuali Wood Wardrobe in Forbidden City
Special Caisson Ceiling Designs in the Forbidden City
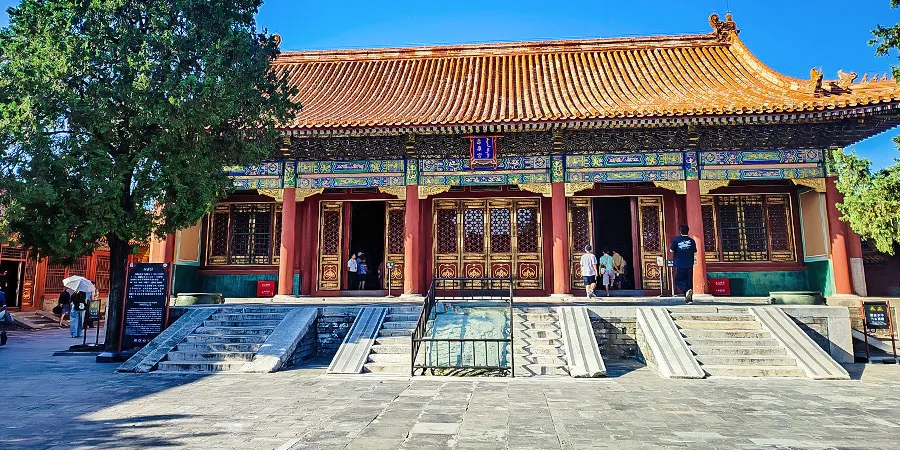 |
| Palace of Longevity and Good Health |
It is located in the west of the Inner Court of the Forbidden City, adjacent to the Palace of Compassion and Tranquility (Cininggong) on the west. Oriented north-south, the area spans 148 meters (485 feet) in length and 57 meters (187 feet) in width, enclosed by red walls and covering about 8,436 square meters (90,804 square feet).
Since 2015, it has been open to visitors, displaying artifacts related to Empress Chongqing and presenting a restored view of her daily life, offering insights into imperial court life.
Palace of Longevity and Good Health (Main Hall)
Step into the main hall of the Palace of Longevity and Good Health, where Empress Dowager once received greetings from the royals. At the heart of this ceremonial space stands out a stunning rosewood and bamboo silk tapestry screen adorned with jade inlays, accompanied by a matching throne.
Once, an older screen and throne occupied this space, but Emperor Qianlong, ever the perfectionist, sought something grander for his mother's 80th birthday. He ordered a new set, crafted with the finest silk tapestry technique. The screen depicts three elderly men meeting, with one joyfully proclaiming, "Each time I see the sea turn to fields, I mark it with a stick. Now, my sticks fill ten rooms!" This whimsical scene serves as a heartfelt wish for his mother's happiness and longevity.
|
|
Side Corridors in Front of the Main Hall
The corridors on either side of the main hall now showcase over 60 artifacts related to Empress Dowager Chongqing. These include representative gifts presented to her on her 60th, 70th, and 80th birthdays, such as exquisite porcelain and paintings.
|
|
Golden Hair Pagoda
The Golden Hair Pagoda is the most iconic exhibit in the Palace of Longevity and Good Health. Ordered by Emperor Qianlong after Empress Dowager Chongqing's passing in 1777, it houses her hair as a memorial.
As the largest and most magnificent Golden Pagoda in the Forbidden City, it stands at 147 centimeters (4 feet 10 inches) tall, with a base measuring 70 cm by 70 cm (2 feet 4 inches square). Made of over 3,000 taels (30 pounds) of gold and adorned with jewels, turquoise, coral, and other precious materials, it holds the Empress Dowager's hair in a golden box.
Rear Hall
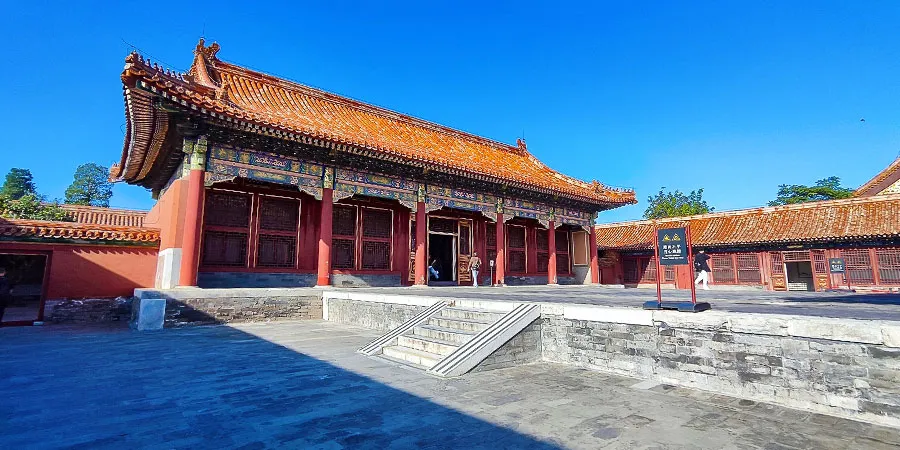 |
| Rear Hall of the Palace |
The rear hall serves as the living area of the Palace. The simply yet elegantly decorated east and west side rooms exude a heartwarming mother-son bond.
West: Empress Dowager's Bedroom
In the west side of the rear hall lies the Empress Dowager's bedroom. A congratulatory poem written by Emperor Qianlong for his mother's 80th birthday hangs prominently on the west wall. A bed stands against the north wall, covered with quilts and beddings embroidered with auspicious patterns.
Wandering inside, one can imagine the scene that the Empress Dowager leaving the bed in the morning, then grooming her hair in front of the luxurious Western-style gilded bronze and glass mirror placed at the center of the table beside the bed, and the joy of glancing up his son’s inscription of blessing for her longevity and health.
|
|
On the back wall of the west side room, there are two sets of huanghuali (a precious Chinese timber) dragon-carved cabinets, the largest pieces of huanghuali furniture remaining in the palace, measuring 2.91 meters (9.55 feet) in height and 3.52 meters (11.55 feet) in width.
These cabinets boast double doors adorned with copper locks. Upon opening, hidden compartments with additional copper locks are revealed. According to archives, they were used by the Empress Dowager to store her most cherished treasures, including the red coral ruyi (ancient s-shaped decoration), gold-inlaid and pearl-embedded cups and plates, and tourmaline court beads.
East: Reception Room
The eastern room showcases a large kang (heated brick bed) occupying half of the space, where intimate conversations between Empress Dowager and Emperor Qianlong took place. On the east wall hang poems and couplets composed by Emperor Qianlong to celebrate the Empress Dowager's birthday, flanked by filigree enamel wall sconces adorned with bat motifs (meaning “happiness”). In the middle of the kang rest yellow silk cushions, with red lacquered tables featuring cloud and dragon designs on either side.
|
|
Just outside the chamber, a painting vividly captures Emperor Qianlong celebrating his mother's 80th birthday in the Palace of Compassion and Tranquility in 1771.
From the painting, visitors can see the Empress Dowager sitting on her throne and enjoying the banquet with her son by her side. Concubines and attendants occupy the side rooms, while princes and grandchildren gather on the terrace outside. With around 180 figures, the scene depicts a magnificent and lively celebration, akin to a royal family portrait.
Go east to the Palace of Compassion and Tranquility (Cininggong), Sculpture Gallery, and the Hall of Mental Cultivation (Yangxindian).
Go further east back to the Qianqingmen Square and continue the tour along the central axis. Enter through the Gate of Heavenly Purity (Qianqingmen) to see the three major halls of the Inner Court.
How to visit the Forbidden City
The World’s Largest Huanghuali Wood Wardrobe in Forbidden City
Special Caisson Ceiling Designs in the Forbidden City
- Last updated on Oct. 10, 2025 by Jally Zhang -
