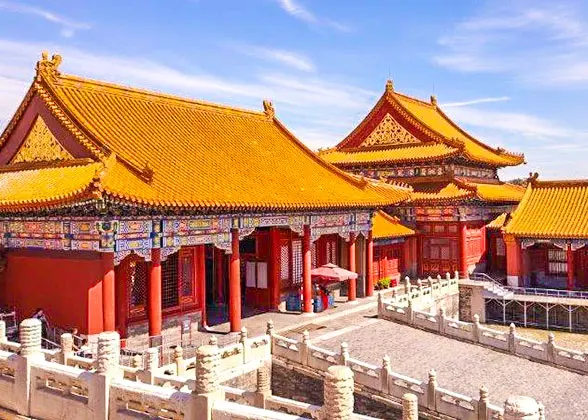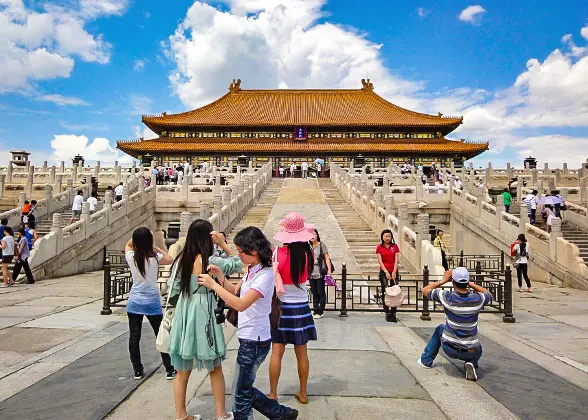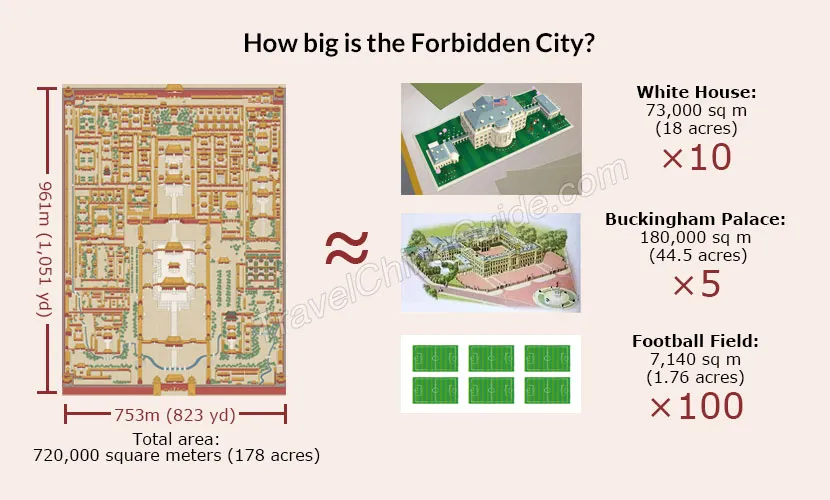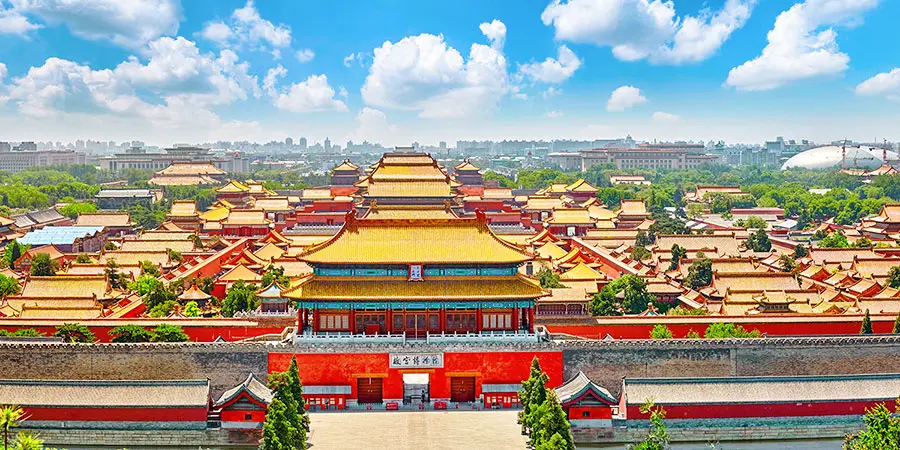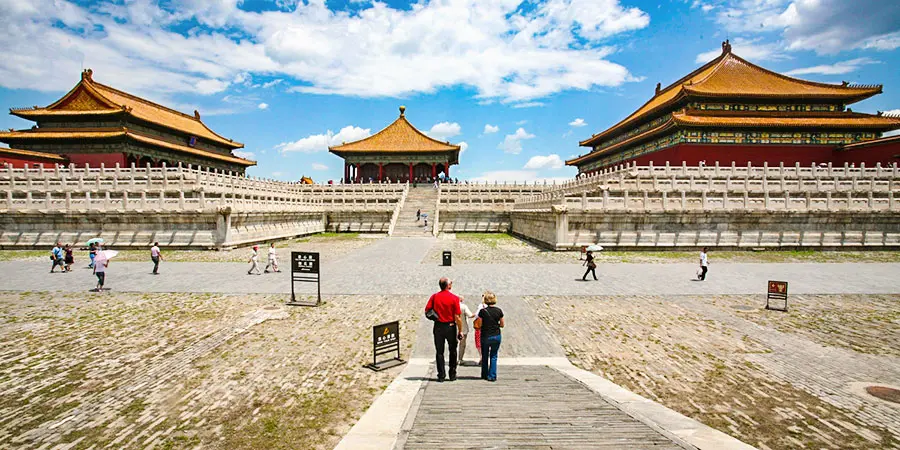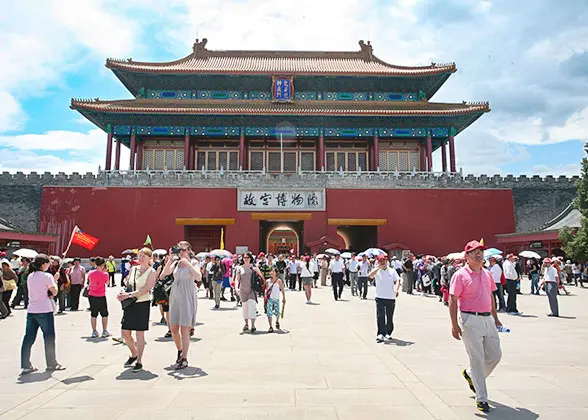Forbidden City Architecture
Forbidden City Architecture Facts
![]() Location: in the very center of Beijing City
Location: in the very center of Beijing City
![]() Area: 720,000 square meters (178 acres)
Area: 720,000 square meters (178 acres)
![]() Architecture Area: about 150,000 square meters (37 acres)
Architecture Area: about 150,000 square meters (37 acres)
![]() Built in: 1420 AD
Built in: 1420 AD
![]() Architect: Kuai Xiang
Architect: Kuai Xiang
![]() Architecture Style: ancient Chinese architecture
Architecture Style: ancient Chinese architecture
![]() Read more:
Read more:
When was the Forbidden City built?
The Forbidden City architecture complex is in axially symmetrical layout.
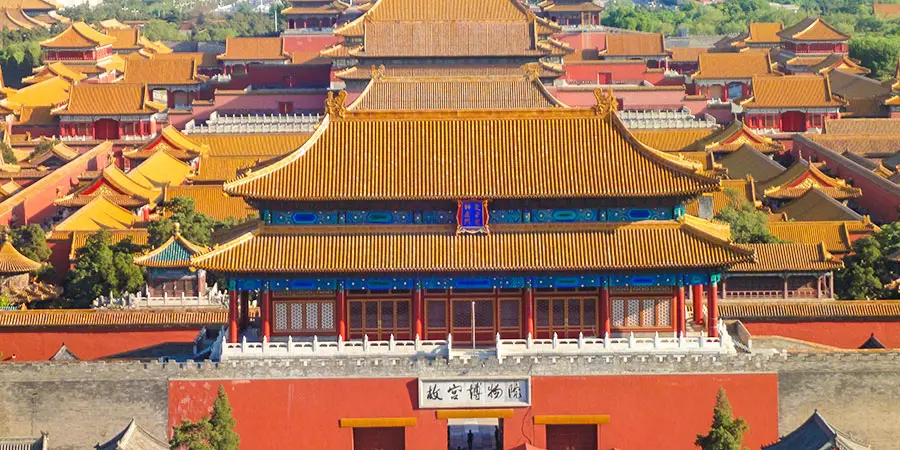 |
| Axially Symmetrical Layout of Forbidden City |
The layout of Forbidden City is symmetrical along a central north-south axis, which is also the axis of the old Beijing City. If there is a palace lying to the west side of the axis, then you may find another similar palace to the east side. For example, Hall of Martial Valor and Hall of Literary Glory are symmetrically in the west and east sides of Gate of Supreme Harmony. In the inner court, there are six palaces in west, and so six palaces can be found in the east.![]() A new brach of the Palace Museum, which models after the Forbidden City's architectural style, will be open in 2026. Click to see more: Palace Museum Northern Branch
A new brach of the Palace Museum, which models after the Forbidden City's architectural style, will be open in 2026. Click to see more: Palace Museum Northern Branch
It consists of Outer Court and Inner Court.
In the outer court, the Hall of Supreme Harmony, the Hall of Central Harmony, and the Hall of Preserved Harmony were constructed on the central axis from south to north, which are solemn, magnificent and majestic, to symbolize the supremacy of the emperor. The inner court is the place where the imperial family lived. The Palace of Heavenly Purity, Hall of Celestial and Terrestrial Union, and the Palace of Earthly Tranquility lie on the central axis, which is followed by the Imperial Garden to the north. Other palaces are in parallel with the central axis.
Palaces follow strict hierarchy ranks.
In ancient China, the emperor had the supreme status, so the imperial city is in the heart of the capital. In the whole of Forbidden City, the Hall of Supreme Harmony where the emperors held ceremonies had the highest statue. So it is the largest palace inside, as large as five and half basketball courts. It is also the highest one, as high as a 12-floor building. In addition, it has the most mythical animal decorations on roof ridges. In the inner court, the largest palace is the Palace of Heavenly Purity for emperor to live.
Yellow and red are the main colors of Forbidden City architecture.
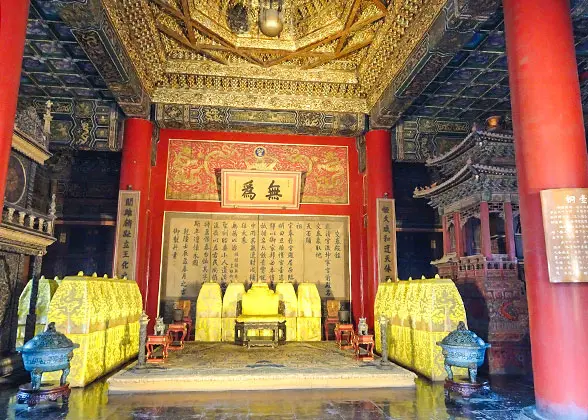 |
| Wooden Structure and Color Painting inside the Palace |
Yellow and red are the main colors of Forbidden City architectures. Yellow, meaning respect in Chinese culture, was widely used on roofs of most palaces. This color can only be used by imperial families in ancient China. The walls and windows are mainly painted with red, symbolizing the emperors’ hope of national stability.
Wooden Structure
The main frames of all palaces are built of wood. The wooden beams and columns are the most important elements, while the walls, used to separate space, are auxiliary structures. These woods were the best kinds collected from all over the country and treated to be anti-corrosive before construction.
Various roofs show the ranks of palaces.
More than ten kinds of roofs exist in Forbidden City and the three main halls in the outer court have three different roofs respectively. The types of roofs mainly include single-eave hip roof, hipped-gable roof and pyramidal-hipped roof. The roofs are generally big, featured smooth lines, distinct eaves and delicate animal statues. In addition to providing shelter, the roof has a more important function to show its rank. Tiles on the roofs are mostly yellow. Only the residences of imperial children have green roofs. Also, the bigger the roof, the higher rank the palace has.
The bracket, using to bearing the weight of the roof, is also a vital and typical part in ancient Chinese architecture. These brackets in Forbidden City architectures were no longer used to support the house and absorb the effects of earthquakes, but only for decoration. When you stand under the eaves and look up, you can see a wide variety of brackets on the top of pillars or walls.
|
|
High-level palaces have higher terraces.
The height as well as the decorations of the terraces are strictly limited by the hierarchy system. The Hall of the Supreme Harmony has the grandest terrace, which is 8 meters (26 feet) high with 3 layers and shows the superior status of the palace. The stone lions’ heads around the terrace are decorations as well as being used for the draining system. Other palaces or halls have their own particular terraces according to their status.
Decorations are mostly mythical animals and auspicious patterns.
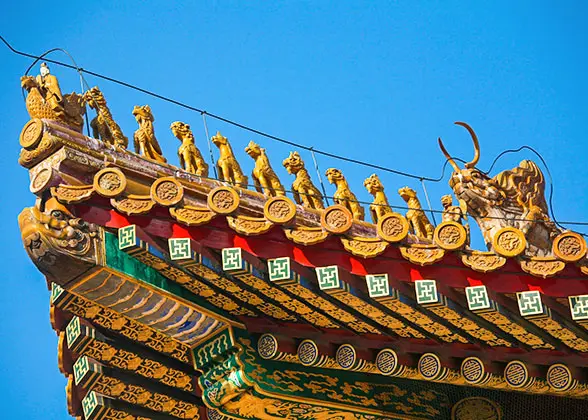 |
| Animal Decorations on the Eaves |
There are many mythical animals in Forbidden City, including dragon, phoenix, lion, elephant, turtle, Qilin, Xiezhi and so on. They can be seen in front of palaces, on the eave ridges and stone terraces. Auspicious patterns, like auspicious clouds, dragons and phoenixes, are applied on sculptures, stone carvings and color paintings, etc. Dragon patterns were used to stand for the emperors. In order to deify the emperors, the dragons are golden with five claws. Phoenix stands for empress.![]() See Mysterious Animals on the Palace Roofs of the Forbidden City
See Mysterious Animals on the Palace Roofs of the Forbidden City
Spectacular Bridges in Forbidden City
Bridges are a kind of special Forbidden City architecture. The remaining ones are mostly stone bridges. The Inner Golden Water Bridge, in front of the Gate of Supreme Harmony, is the most magnificent bridge in Forbidden City. It is a collective of the five white marble bridges on Inner Golden Water River, making the Square of Supreme Harmony Gate, the river and the surroundings come together, which enhances the sense of layering and beauty.
The Duanhong Bridge on the east side of the Hall of Martial Valor can be called the most exquisite bridge in the Forbidden City. With the 18 ancient but flourishing Chinese scholar trees by the sides, the beautiful flowers and dragon patterns on the white jade slab of the bridge are still clear after experiencing wind and rain for hundreds of years, and the small lifelike stone lions on the bridge railings are still lively.
