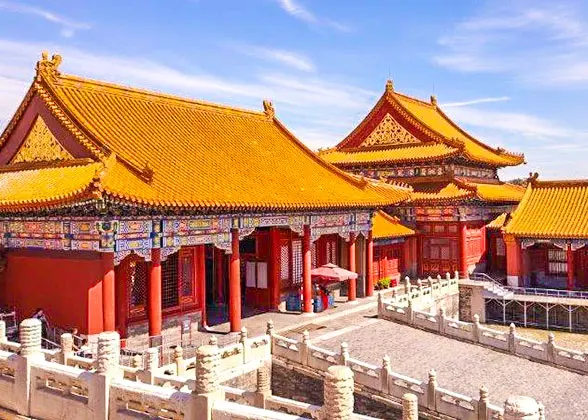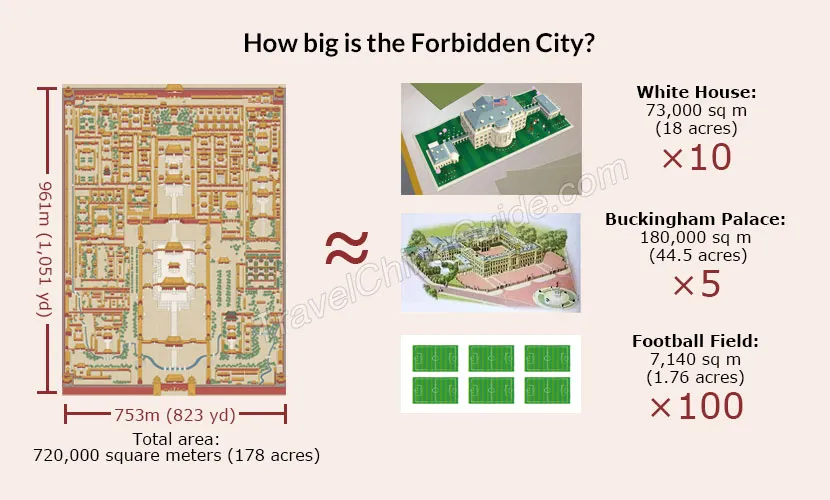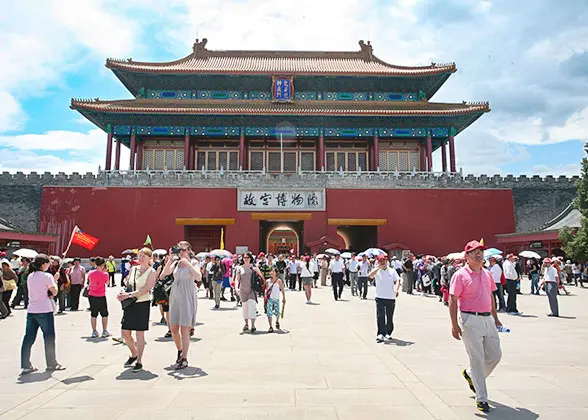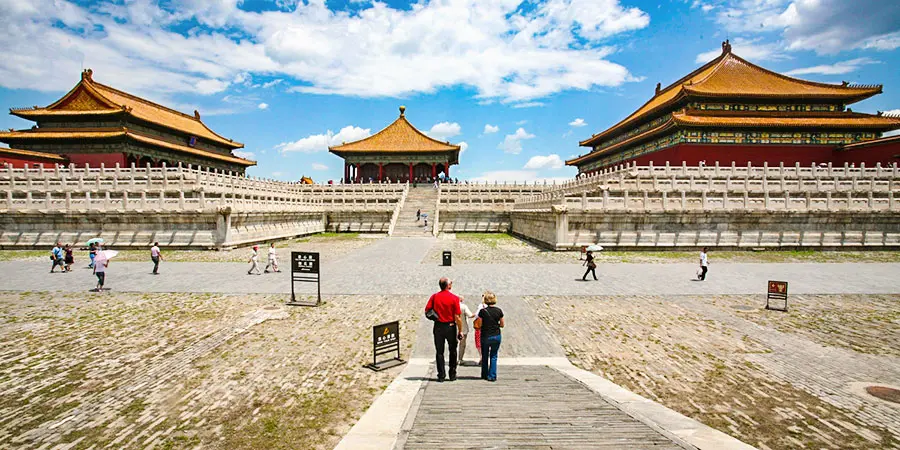Layout of Forbidden City - Outer Court and Inner Court in Perfect Axisymmetry
Strict Axially Symmetry Layout
Palaces in Forbidden City are strictly symmetrical along a north-south central axis. This central axis is also the axis of the old Beijing city. Main palaces were exactly constructed on the axis, including the Hall of Supreme Harmony, the Hall of Central Harmony, and the Hall of Preserved Harmony in the outer court, as well as the Palace of Heavenly Purity, the Hall of Celestial and Terrestrial Union, the Palace of Earthly Tranquility and the Imperial Garden in the inner court, from south to north.
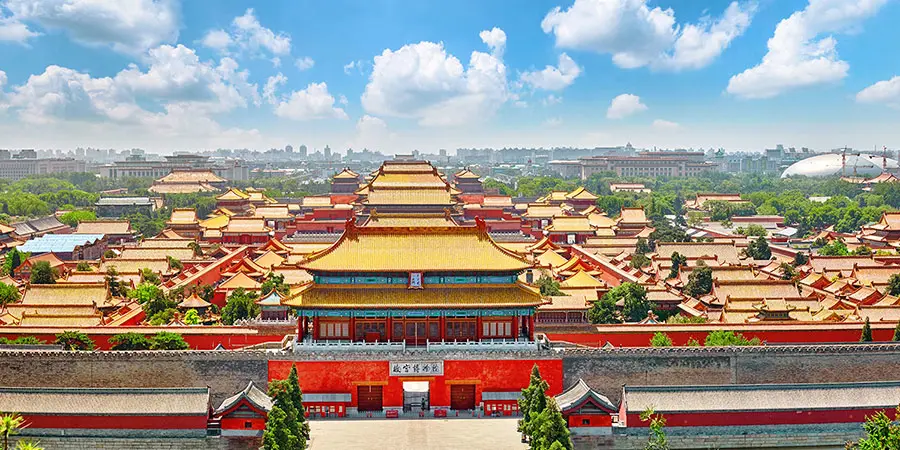 |
| Axially Symmetry Layout of Forbidden City |
Outer Court in the South and Inner Court in the North
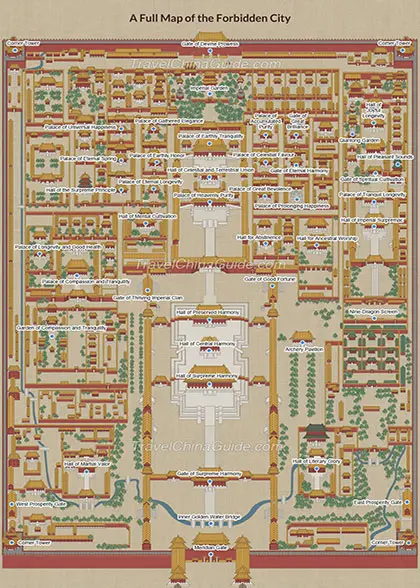 |
| A Full Map of Forbidden City |
Another obvious Forbidden City layout is that it is divided into the outer court and the inner court. The outer court in the south was the place where ceremonies were held and state affairs were dealt with. The palaces here are big and grand. To the north across the Gate of Heavenly Purity, the inner court was the place for emperors to live with their families. The architecture here is more of a living-style atmosphere.
Yin-Yang Theory Dominates the Inner-Outer-Court Layout of Forbidden City
Depending on the theory, men and front places are in the range of Yang, while women and back places are of Yin. Therefore, the outer court for the male emperors to rule the country is in the front, and the inner court for emperors and his female concubines to live is in the back area. This layout of Forbidden City satisfies Yin-Yang Thought precisely. It is disharmonious for the male emperors to work in the back place and something bad may happen.
Confucianism is Applied in the Axisymmetry Forbidden City Layout
Confucianism emphasizes the balance and harmony and Confucianism has a deep root in Chinese culture, which reflects on the architecture in the symmetrical layout, no more or no less for both sides to keep the whole architecture balanced and harmonious.![]() Further Reading:
Further Reading:
How Many Rooms are there in the Forbidden City?
